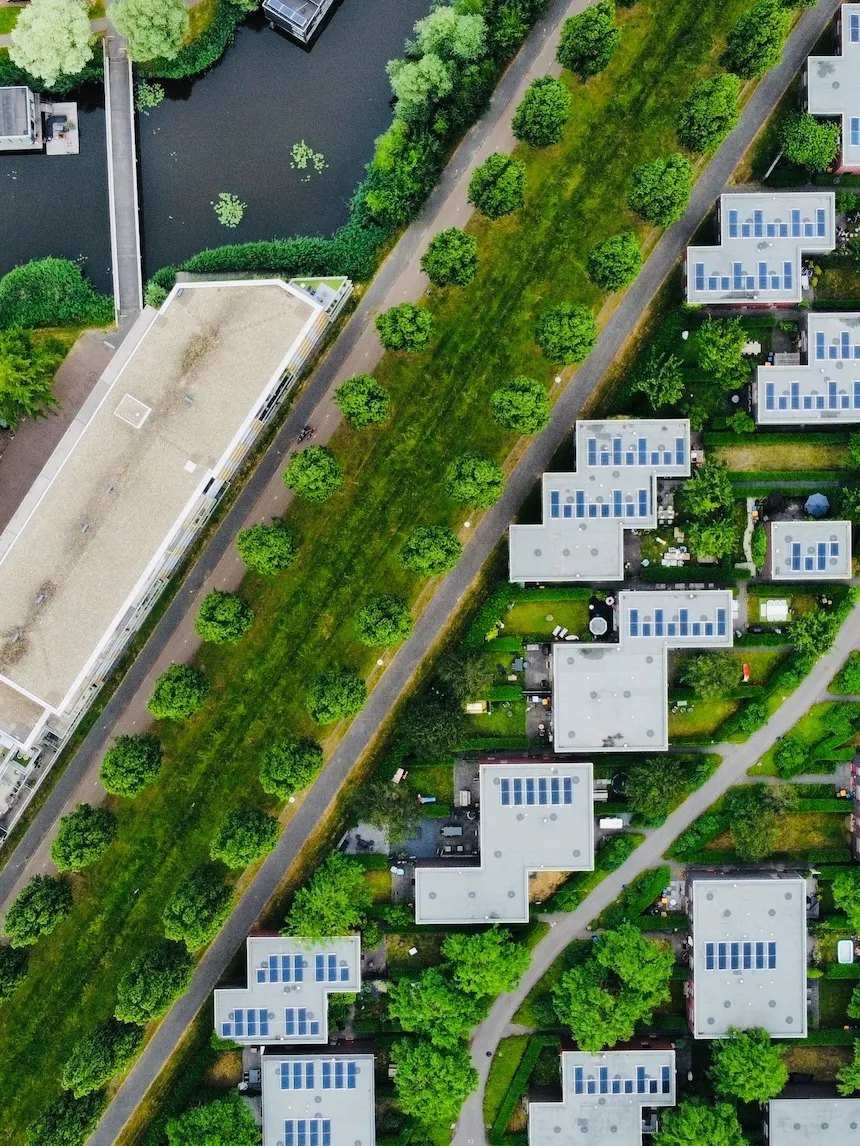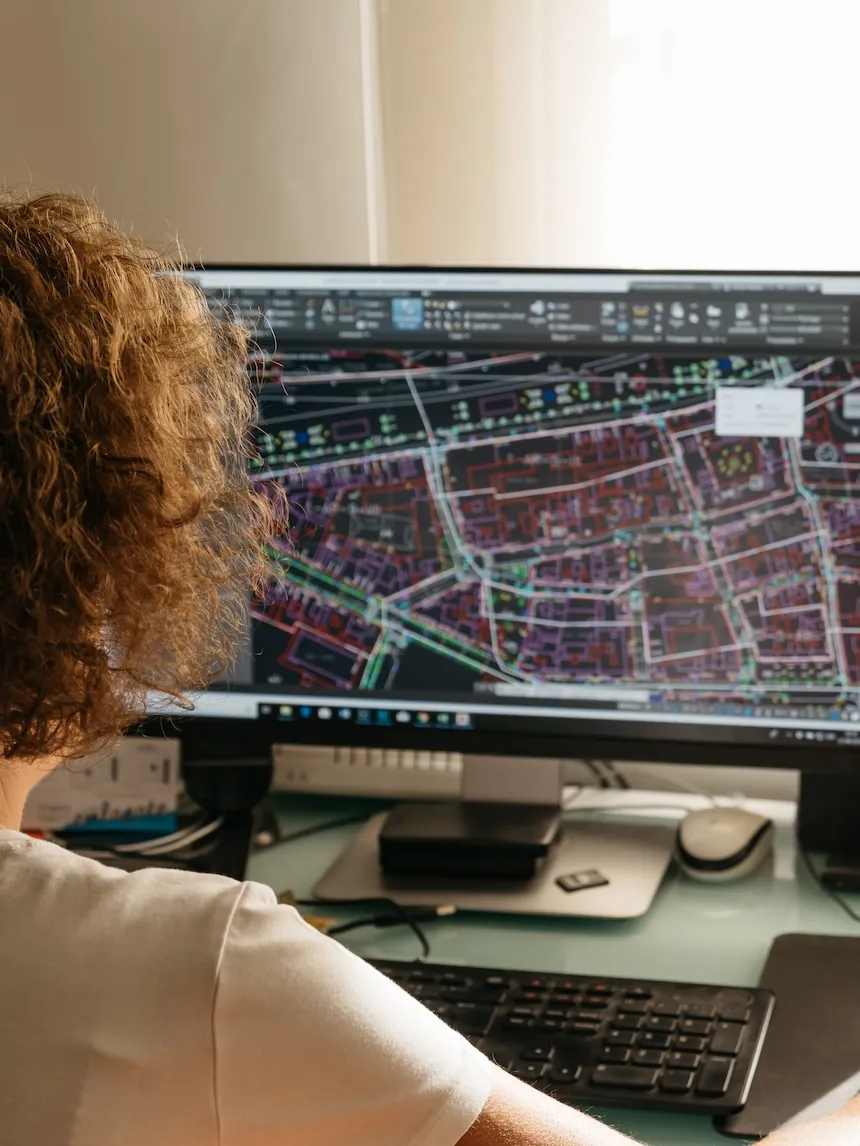Co-Founder Taliferro
Revolutionize Cities with GIS Tech Secrets!
The integration of Geographic Information Systems (GIS) has revolutionized how we design, develop, and manage urban environments. At Taliferro Group, our approach to urban planning goes beyond traditional methods, harnessing the power of advanced GIS technologies to create smarter, more sustainable cities. This article delves into the practical applications and detailed examples of how GIS technology is at the forefront of our urban planning projects.
GIS in Urban Planning: A Game-Changer
GIS technology offers a dynamic platform for managing and analyzing geographical data, allowing urban planners to visualize, understand, and interpret data to make informed decisions. By integrating data from various sources, GIS provides a comprehensive overview of an urban area, including its physical characteristics, infrastructure, and social demographics. This holistic approach is crucial for effective urban planning, enabling the development of cities that are resilient, efficient, and conducive to high-quality living.


Practical Applications of GIS in Urban Planning
Land Use Planning and Zoning
Example: To revitalize a deteriorating urban district, use GIS to analyze current land use patterns, identify underutilized spaces, and propose zoning changes to encourage mixed-use development. By overlaying data on existing buildings, traffic patterns, and public spaces, we are able to design a comprehensive plan that balanced residential, commercial, and recreational uses, transforming the area into a vibrant community hub.
Infrastructure Development and Management
Example: For a city facing chronic traffic congestion, apply GIS technology to model traffic flow and identify bottlenecks in the existing road network. By simulating the effects of various interventions, such as the addition of new roads, expansion of public transit routes, and optimization of traffic signal timings, we provide city planners with data-driven solutions to improve traffic management and reduce congestion.
Environmental Sustainability
Example: Enhancing urban green spaces, GIS is instrumental in mapping the city's existing greenery, analyzing areas with deficient green spaces, and identifying locations for new parks and recreational areas. By considering factors such as population density, accessibility, and environmental impact, we can develop a plan to increase green spaces in underserved areas, promoting environmental sustainability and improving residents' quality of life.
Disaster Risk Management
Example: GIS plays a critical role in disaster risk management by mapping hazard-prone areas and simulating potential disaster scenarios. For a coastal city vulnerable to flooding, use GIS to map flood zones, analyze historical flood data, and identify critical infrastructure at risk. This information is used to develop a comprehensive flood management strategy, including the construction of flood barriers, improvement of drainage systems, and development of evacuation routes.
Public Participation and Engagement
Example: Engaging the community in urban planning processes is vital for successful project outcomes. Taliferro Group leverages GIS to create interactive maps and visualizations that are accessible to the public, facilitating informed discussions and feedback. For a neighborhood redevelopment project, we developed an online GIS platform where residents could view proposed changes, provide input, and visualize the impact of those changes on their community, fostering a collaborative planning process.
GIS Coding Example for Urban Planning: Land Use Analysis
Objective: To analyze current land use patterns in an urban area to identify potential sites for redevelopment into mixed-use zones, using Python with libraries such as Geopandas and Matplotlib for visualization.
Step 1: Import Necessary Libraries
import geopandas as gpd
import matplotlib.pyplot as plt
Step 2: Load and Visualize the Urban Area's GIS Data
# Load the GIS data for the urban area
land_use_data = gpd.read_file('land_use_data.shp')
# Visualize the current land use patterns
land_use_data.plot(column='land_use_type', legend=True)
plt.title('Current Land Use Patterns')
plt.show()
This step involves loading a shapefile (land_use_data.shp) that contains data on the current land use types within the urban area. The visualization provides a clear overview of the distribution of different land uses (e.g., residential, commercial, industrial).
Step 3: Analyze Underutilized Spaces
# Filter for underutilized spaces, such as vacant lots or derelict buildings
underutilized_spaces = land_use_data[(land_use_data['land_use_type'] == 'vacant') | (land_use_data['condition'] == 'derelict')]
# Visualize underutilized spaces
underutilized_spaces.plot(color='red')
plt.title('Underutilized Spaces for Potential Redevelopment')
plt.show()
This code snippet filters the dataset to identify vacant lots and derelict buildings, highlighting them as potential sites for redevelopment into mixed-use zones.
Step 4: Propose Zoning Changes
# Assuming a strategy to convert specific areas to mixed-use
# We create a new column to mark these areas
land_use_data['proposed_change'] = land_use_data.apply(lambda row: 'Mixed-Use' if row['id'] in underutilized_spaces['id'].values else 'None', axis=1)
# Visualize the proposed changes
mixed_use_proposal = land_use_data[land_use_data['proposed_change'] == 'Mixed-Use']
mixed_use_proposal.plot(color='green')
plt.title('Proposed Mixed-Use Redevelopment Sites')
plt.show()
This step involves marking the identified underutilized spaces for conversion to mixed-use zones. The visualization showcases the proposed zoning changes, supporting the urban planning process with data-driven insights.
Through this coding example, urban planners an leverage GIS technology to analyze land use patterns, identify underutilized spaces, and propose strategic zoning changes. This approach not only enhances the efficiency and effectiveness of urban planning but also ensures that redevelopment projects are aligned with the community's needs and sustainability goals. Such practical applications of GIS in urban planning underscore Taliferro Group's innovative use of technology to drive urban development forward.
Conclusion
The integration of GIS technology in urban planning offers unparalleled opportunities to design cities that are not only functional and resilient but also sustainable and responsive to the needs of their inhabitants. At Taliferro Group, our commitment to leveraging advanced GIS technologies in our urban planning projects exemplifies our dedication to innovation and excellence. By utilizing detailed data analysis and visualization capabilities, we empower urban planners to make informed decisions, ultimately enhancing the livability, sustainability, and resilience of urban environments.
Through these practical examples, it's clear that GIS technology is indispensable in modern urban planning, enabling Taliferro Group to lead the way in creating smarter, more sustainable cities for future generations.
Tyrone Showers
